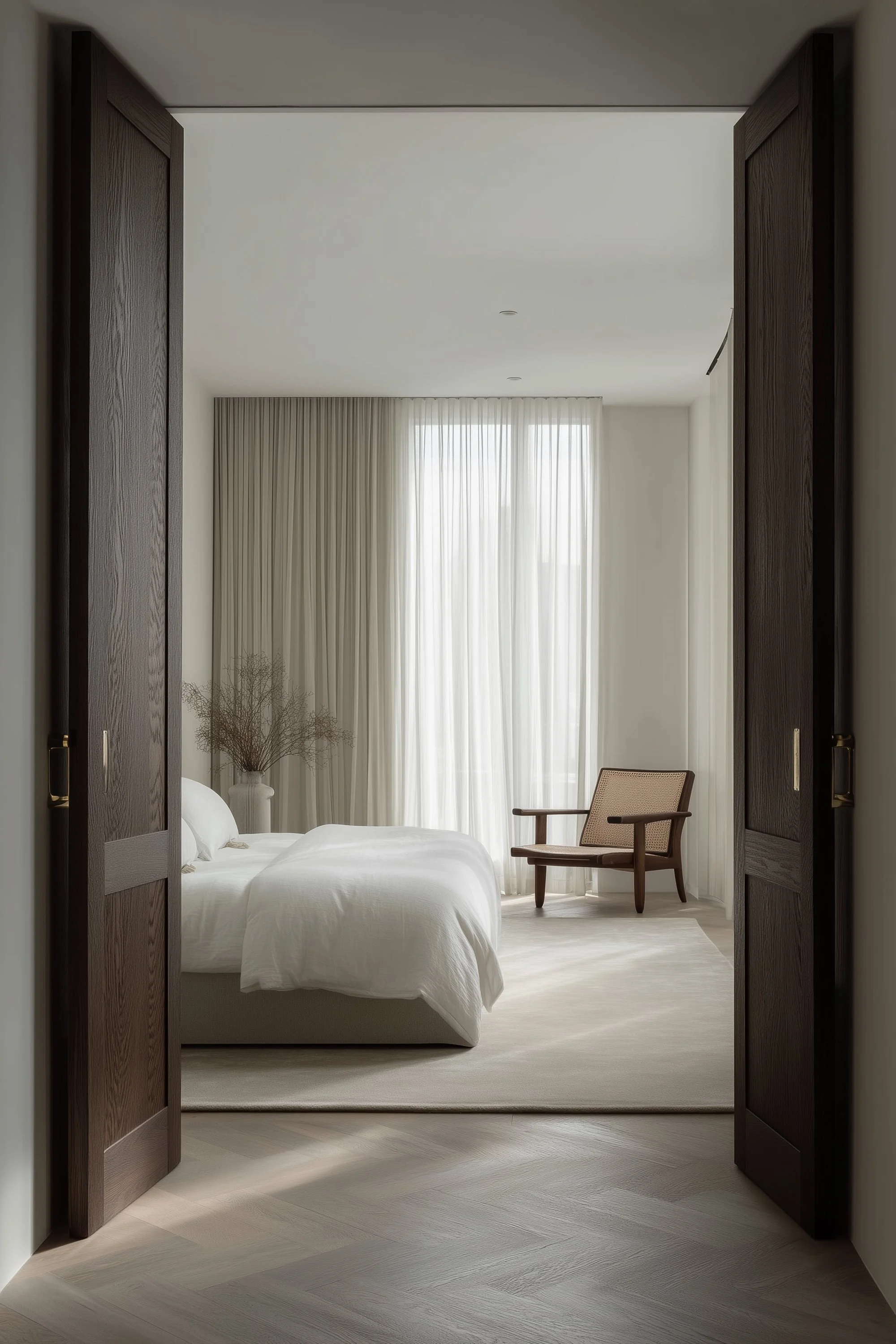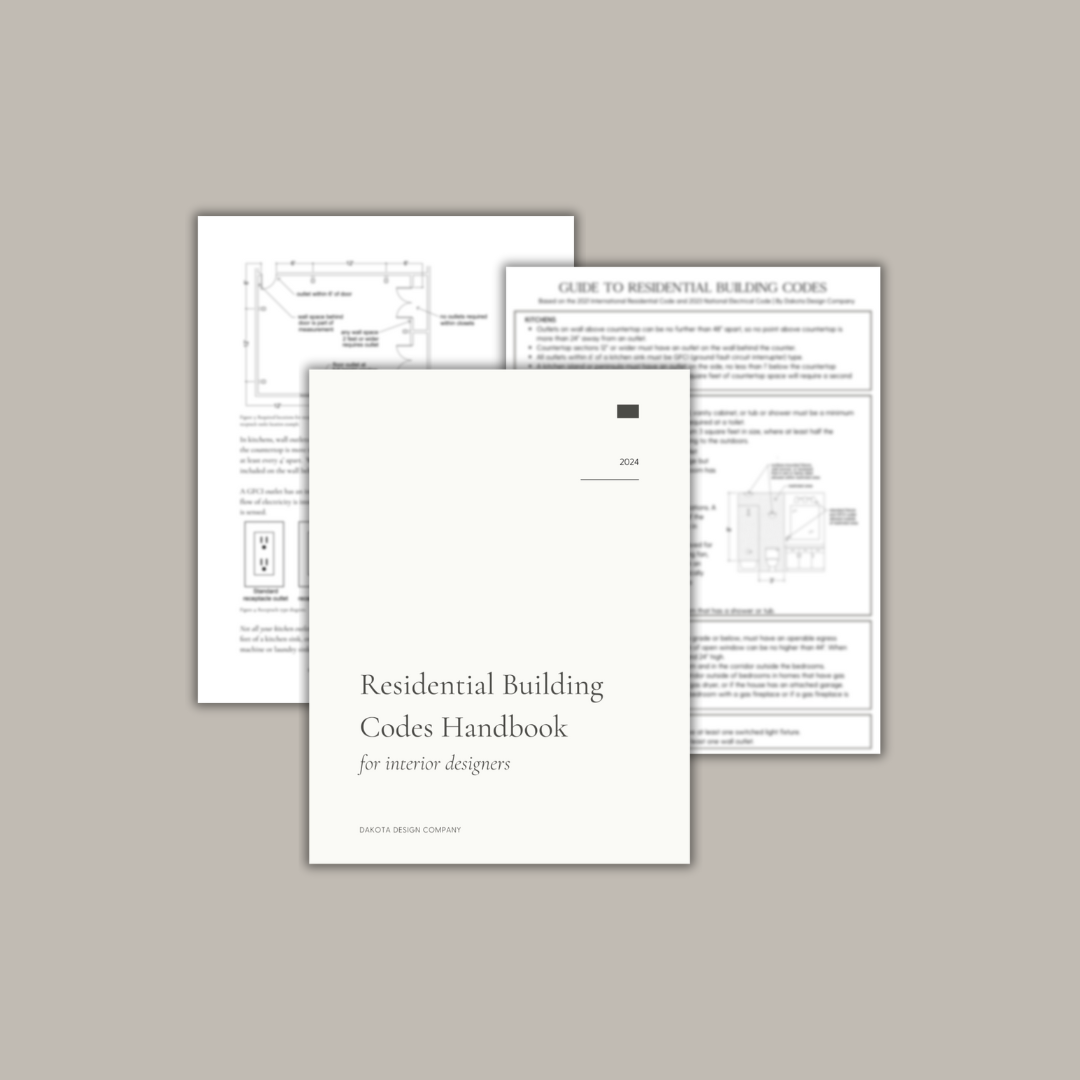Every interior designer knows the stress of juggling endless measurements and spatial standards. One wrong dimension can mean a kitchen island that crowds the flow, a dining table that’s impossible to navigate around, or a sofa that overwhelms a living room. These aren’t just inconveniences—they’re costly mistakes that can erode client trust and eat into your profit.
Even seasoned designers struggle to keep every clearance, furniture dimension, and reach range top of mind. Until these measurements become second nature (which takes years of practice and memorization), you’re left cross-referencing books, websites, and notes to make sure you’ve got it all right.
This guide solves that problem. Think of it as your secret weapon for designing confidently, without wasting hours googling for dimensions or second-guessing your plans.
WHAT’S INCLUDED
Packed with practical descriptions and over 80 clear illustrations, this 60+ page guide provides:
Room-by-room standards for furniture sizes, cabinetry dimensions, and space planning essentials.
Critical building code insights to ensure compliance with stair geometry, circulation spaces, and more.
Human-centered design considerations to create spaces that work for real people, not just diagrams.
Plus: it’s a great learning tool for your team if you’d like them to handle space planning!
-
We include measurements, standards, and visuals for:
Living Rooms: Nail proportions for a balanced, inviting space.
Dining Rooms: Ensure every guest has room to breathe—literally.
Kitchens: Avoid costly mistakes with precise cabinetry and layout specs.
Bedrooms and Closets: Create functionality with perfectly planned storage.
Bathrooms: Get layouts right, from vanities to shower dimensions.
Offices, Attics, Basements, Draperies, and More: Even the trickiest spaces become manageable.
This guide arms you with everything you need to deliver impeccable, error-free designs—all in one place!
Note: This guide uses the Imperial measurement system (feet and inches). Metric equivalents are not included.
-
Unlike older references like Human Dimensions & Interior Space, this guide is tailored for residential projects, with a focus on livable, functional homes. It simplifies the technical data and makes it immediately actionable, so you can work smarter, not harder.
-
This is a handy field guide delivered in a PDF format so all you need is an email address to receive the file.
-
TERMS OF USE
The Residential Design Space & Standards Guide for Interior Designers is intended for unlimited use by one person (the Purchaser). Dakota Design Company, LLC grants a non-exclusive license to the Purchaser to use the guide. The Purchaser cannot resell, duplicate, share, copy, distribute, create derivative works, or offer the guide to any third party or marketplace without express written consent from Dakota Design Company, LLC. Dakota Design Company, LLC retains title and ownership of all items included in the guide. We reserve the right to invoice you for the licenses you have gifted to other businesses, revoke your access to our template(s)/product(s) permanently, and pursue legal action. By purchasing this product, you agree to our Terms of Use.
LIMITED LICENSE TO USE
The Purchaser shall not acquire any intellectual property rights under this Agreement except the limited right to use as set forth above. The Purchaser acknowledges that, as between Dakota Design Company, LLC and the Purchaser, the Intellectual Property and all related copyrights and other intellectual property rights are (and at all times will be) the property of Dakota Design Company, LLC.
-
Due to the instant and digital nature of this product, there are no refunds.
Bundle $1800+ and save 20% with code BUNDLE20.








