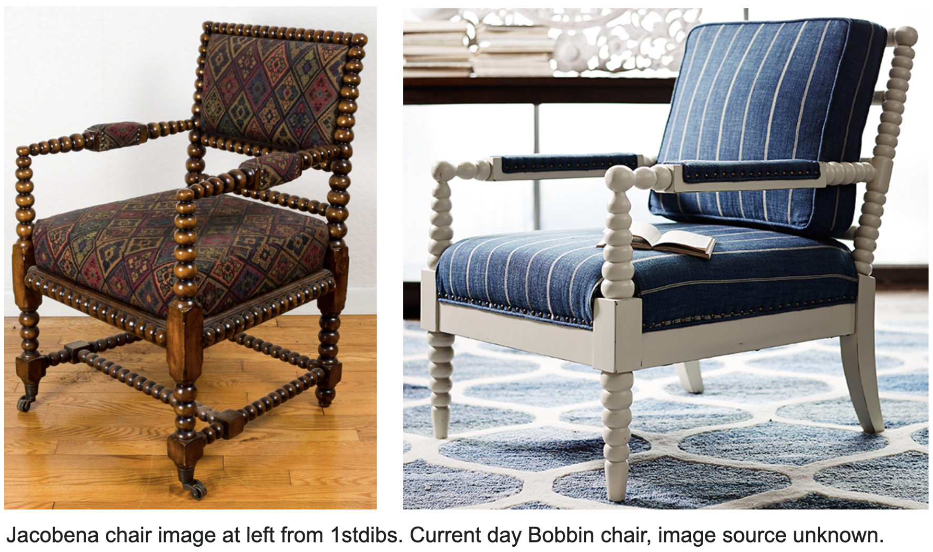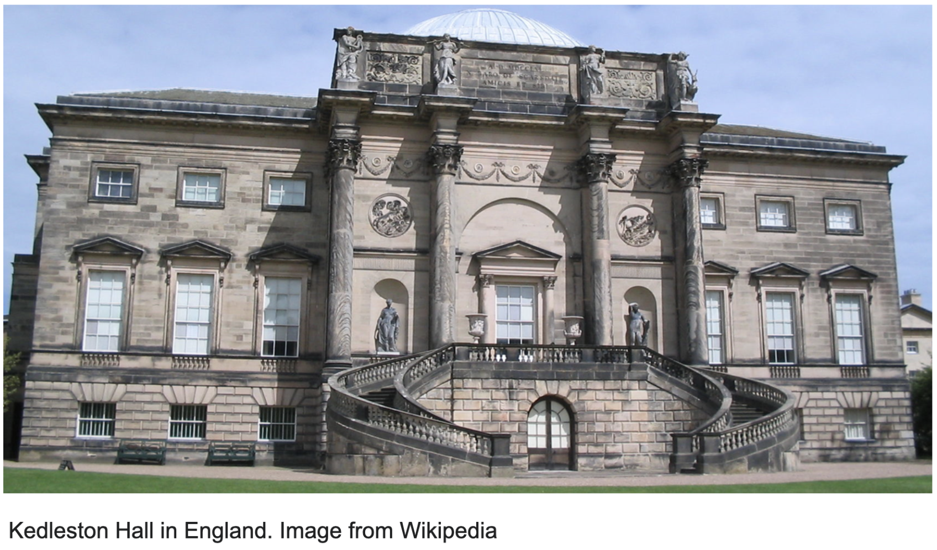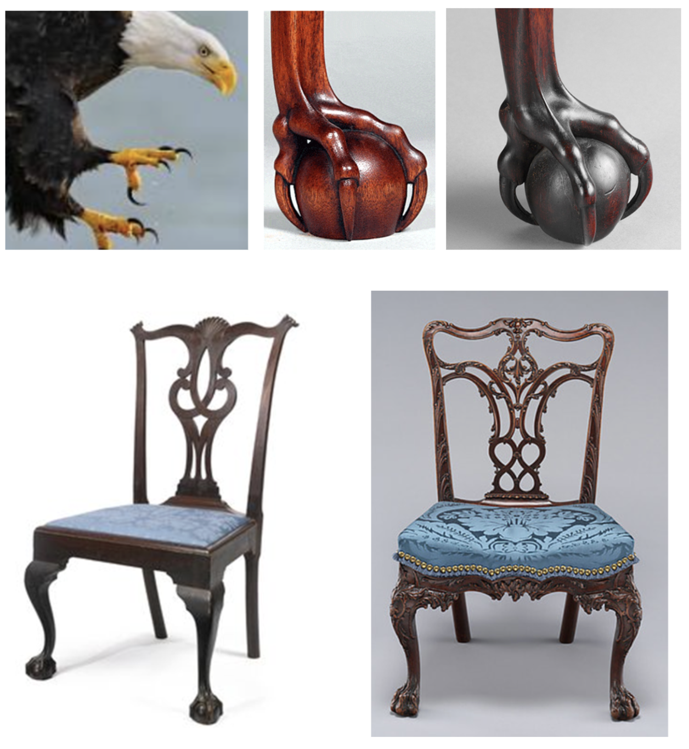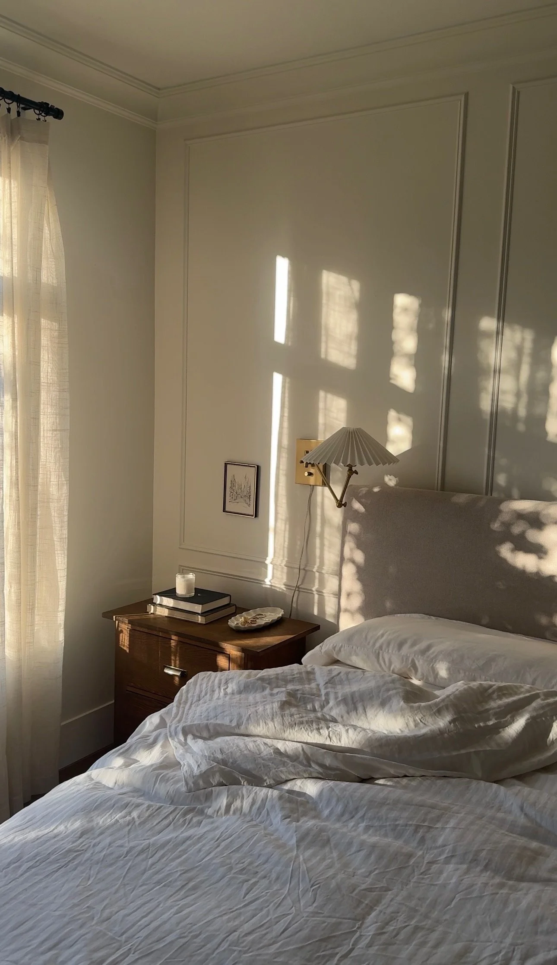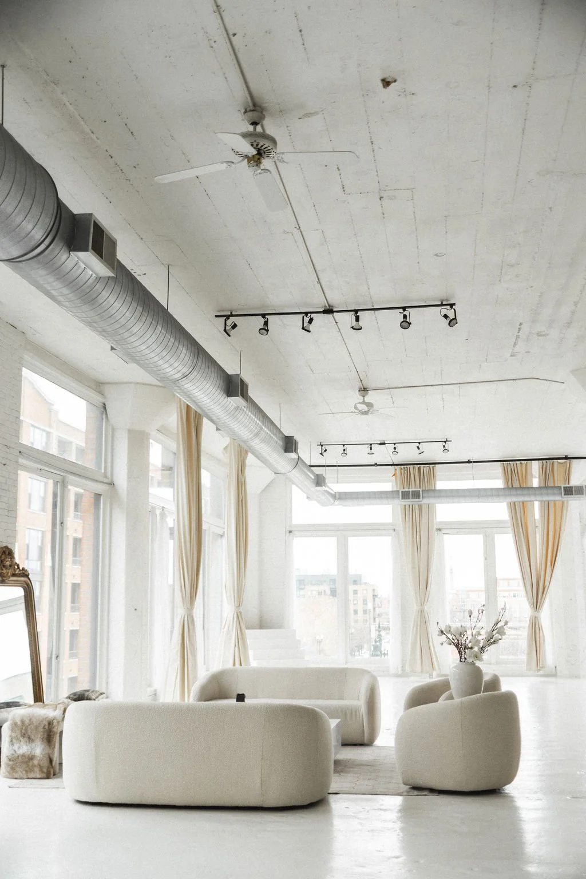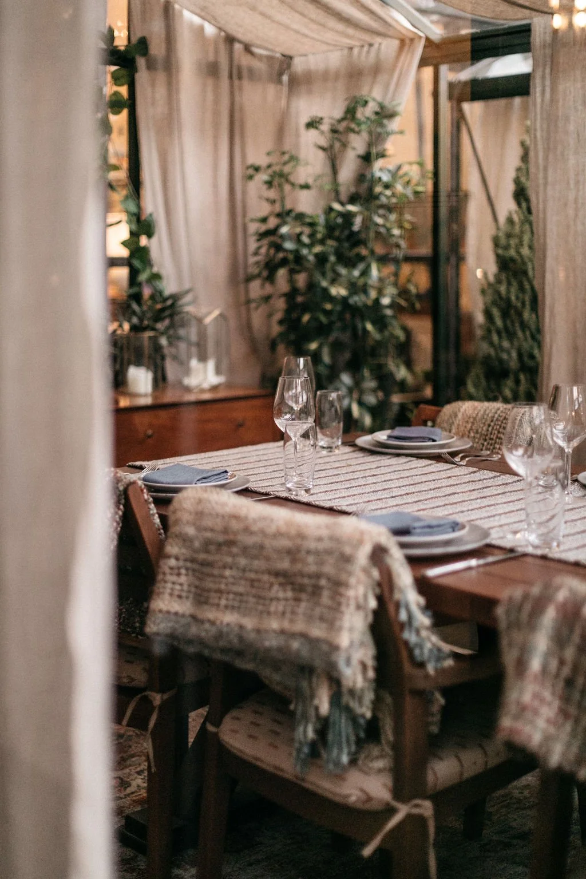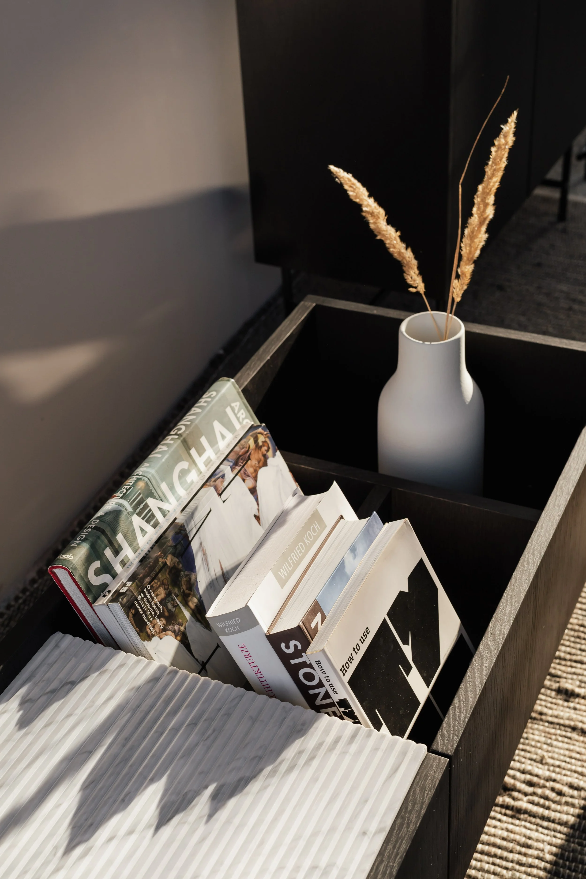The Design Brief® | Volume XX | HISTORY SERIES: Historic British Furniture and Architecture
©️ Dakota Design Company 2017-2025 | All rights reserved. This content may not be reproduced, distributed, or used without permission.
WRITTEN BY DR. GLORIA for DAKOTA DESIGN COMPANY
When considering the historic architecture of Great Britain, Harry Potter’s Hogwarts school—with which we are all familiar—is not a bad starting point! The Hogwarts School of Witchcraft and Wizardry was, of course, fictional and was never actually built (except in parts as movie scenery and theme park attractions). But the production designers for the movies did supply this depiction for viewers to imagine what Hogwarts looked like:
In the movies, images of how Hogwarts looked reveal both Romanesque and Gothic architectural styles. The set designers for the movies likely modeled Hogwarts Castle after various actual historic buildings in Great Britain.
Romanesque architecture was a style used throughout Europe in the 11th and 12th centuries. Features used in ancient Roman buildings were emulated—thus the name Romanesque—such as half-round arches, barrel vaults, and decorative arcading. The overall appearance of Romanesque buildings is heavy and sturdy.
Romanesque architecture is identified by its thick stone walls, small-scale window and door openings with half-round arches, and large towers. These buildings provided a stronghold for residents during enemy attacks, and their sturdy stone walls and small openings gave them a fortified appearance.
The Tower of London is a Romanesque building that may have provided inspiration for Hogwarts. It was built and expanded between the 11th and 13th centuries and was used at various times as both a royal residence and a prison.
Another 11th- to 12th-century Romanesque building that undoubtedly influenced the design of Hogwarts for the movies is Durham Cathedral in Durham, England. The square bell towers and tall, pointy spires were replicated and exaggerated for Hogwarts.
The transition in Europe from Romanesque architecture to Gothic architecture (in the 13th through 16th centuries) was a dramatic shift, representing many changes in both architectural technology and aesthetic. Whereas Romanesque buildings were heavy, stark, and a bit oppressive looking, Gothic architecture attempted to achieve openness, lightness, and a connection to the heavens. Taller, thinner walls and large openings for stained glass windows, and taller ribbed vaulting were achieved through a variety of technological innovations, allowing a far greater amount of natural light to enter building interiors. Tall, pointed arches and ornate sculptural details are other key hallmarks of Gothic design.
London’s Gothic-style Westminster Abbey—the location of many royal weddings and coronations—may well have been an inspiration for the design of Hogwarts as well. Parts of this church were built in the 11th century, but the Gothic addition, including the pointed arches, buttresses, large windows, and spires, was added beginning in 1245.
The Renaissance
The Renaissance began in Italy in the 14th century. As there is some geographic distance, the Renaissance arrived in Great Britain a bit later, starting in the late 15th century. We don’t tend to talk about the “British Renaissance” architectural styles as we do with the “Italian Renaissance.” Instead, there were three distinct stylistic eras during this period, tied to who was the king or queen.
The Tudor Period (1509-1558)
King Henry VIII—famous for having six wives, and for breaking away from Rome to establish the Protestant Church of England—reigned from 1509 to 1547 (16th century). Following his death, there were several shorter royal reigns, including Henry’s daughter Queen Mary I. Because his last name was Tudor, this architectural period is commonly referred to as the Tudor Period. What we most associate with this style is half-timbered buildings, where the structural frame of large timbers is left exposed on the exterior of the building, and filled in with white or light stucco.
Buildings today are called “Tudor style” if they have the look of half-timbered construction, although the dark beams are purely decorative and not structural.
The Elizabethan Period (1558-1603)
Following the death of Queen Mary I, another of Henry VIII’s daughters became queen—Elizabeth I. Architecture and design became more elaborate, along with English poetry, music, and literature. This was also the time of William Shakespeare.
A characteristic of this period was the construction of large, brick and stone manor homes in an E or H shape – allowing for more exterior walls than a square or rectangular-shaped building. Below are Elizabethan-style manor homes (also called Prodigy houses).
The Jacobean Period (1603 - 1649)
After the death of Elizabeth I, there were no more Tudors to carry on the lineage of monarchs. So, Elizabeth’s cousin, James Stuart, became King of England. He was also King of Scotland. This architectural period is called the Jacobean Era.
During this period, we see more influences from Italy, including Palladian (arched top) windows. Another key hallmark of this period was brick with alternating colored quoins. Quoins (pronounced coin) are the pieces of masonry or stone at the corners of buildings, or above window or door openings, used to accent the visual strength of a structure.
Historic British Furniture Styles
Furniture of the Tudor, Elizabethan, and Jacobean periods was very heavy and ornate, as was Renaissance furniture throughout Europe.
At the beginning of the Jacobean period in the early 17th century, the style of British furniture became somewhat lighter. The Farthingdale chair (below right) had no arms, which accommodated women’s wide skirts.
Furniture makers used a lathe to create intricate and refined turned stretchers and legs. One particular turned style included repeated spheres (bottom left). This style remains very popular today, and we refer to it as a Bobbin Chair (below right).
The Georgian Period and the Big Three Furniture Designers of England
Several successive monarchs of Britain, named George (George I through George IV), collectively ruled from 1714 to 1830; thus, this stylistic and architectural period is known as the Georgian era. This period roughly overlapped time-wise with the Louis of France (Louis XIV, XV, and XVI).
Georgian architecture drew inspiration from classic motifs of ancient Greece and Rome. Buildings were typically symmetrical, often of brick, and utilized Greek columns, pilasters, and pediments (the triangular roof feature above the entrance).
During this period, three very influential furniture designers emerged in England:
Thomas Chippendale (1718 – 1779)
George Hepplewhite (1727 – 1786)
Thomas Sheraton (1751 – 1806)
In England, furniture design innovations were attributed to the designer, not the king who reigned at that time. Because they also produced pattern books of their designs, their furniture pieces—particularly the chairs—designed by these furniture makers remain closely tied to their names.
Thomas Chippendale
Designer and cabinet-maker Thomas Chippendale was well known for his distinctive furniture pieces. Two main characteristics distinguish a Chippendale, or Chippendale-style chair:
Chinoiserie
The ball-and-claw foot
Chinoiserie is the European interpretation of Chinese styles. Chippendale used Chinese-inspired detailing and carvings extensively, as seen below:
The origin of the ball and claw carving is unknown, but its use is most closely associated with the designs of Thomas Chippendale. It is interesting to consider the first imaginings that the carving of an eagle’s talon wrapped around a sphere would be so beautiful. But ball-and-claw and claw feet have remained a staple of elegant historic detailing.
George Hepplewhite
Another British cabinet maker and furniture designer who lived and worked at the same time as Chippendale was George Hepplewhite. The key characteristic of Hepplewhite’s chair designs was the shield-shaped or medallion-shaped backrests. The legs and feet were much more understated, typically tapered, and often with a small spade foot at the bottom.
Hepplewhite’s case goods pieces similarly featured delicate legs with spade feet, and incorporated circles and ovals as decorative details.
Thomas Sheraton
The furniture maker Thomas Sheraton was also a contemporary of Chippendale and Hepplewhite, but was born a few decades later. The identifying feature of his chair designs was a horizontal bar just above the seat, called a stay rail. For other chair designs, the vertical pieces of the chair back were extensions sitting directly above the rear legs. But Sheraton created this distinctive visual separation on his chair backs. As with Hepplewhite, his cabinets included tapered, delicate legs.
Although the cumulative productive years of Chippendale, Hepplewhite, and Sheraton spanned only about 70 years, a distinct refinement is evident.
Test Your Knowledge!
If your clients owned one of the historic-referenced dining room sets shown below, could you successfully identify it as either Chippendale, Hepplewhite, or Sheraton style?
🪑 Why This Matters & How to Use It In Your Studio
Image by Dakota Design Company
SOURCES USED:
Fandom.com. (n.d.) Hogwarts Castle. https://harrypotter.fandom.com/wiki/Hogwarts_Castle
Heirlooms at Home. (n.d.). How to date antique furniture by feet style. https://www.heirloomsathome.com/how-to-date-antique-furniture-by-feet-styles-with-pictures/
Hendricksarchitect.com (n.d.) Hogwarts Castle Architecture. https://www.hendricksarchitect.com/architecture/hogwarts-castle-architecture
Ireland, Jeannie. (2018). History of Interior Design, 2nd edition. Fairchild Books
Wikipedia
Want The Design Brief® delivered straight to your inbox?
If you liked this email, be sure to sign up for The Design Brief®, our complimentary publication that gives you bite-sized lessons on all the technical interior design topics you didn’t learn (or forgot) from design school—straight from our resident tenured interior design professor!
Looking for more? Keep reading:















