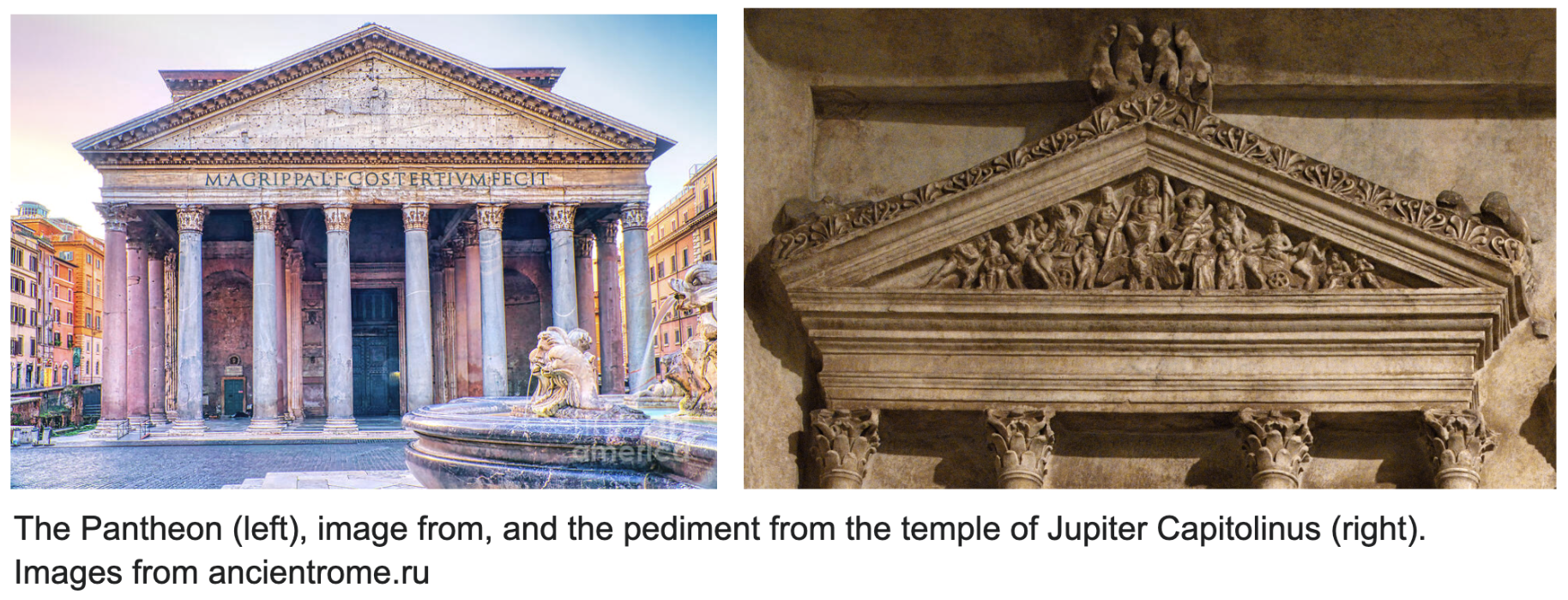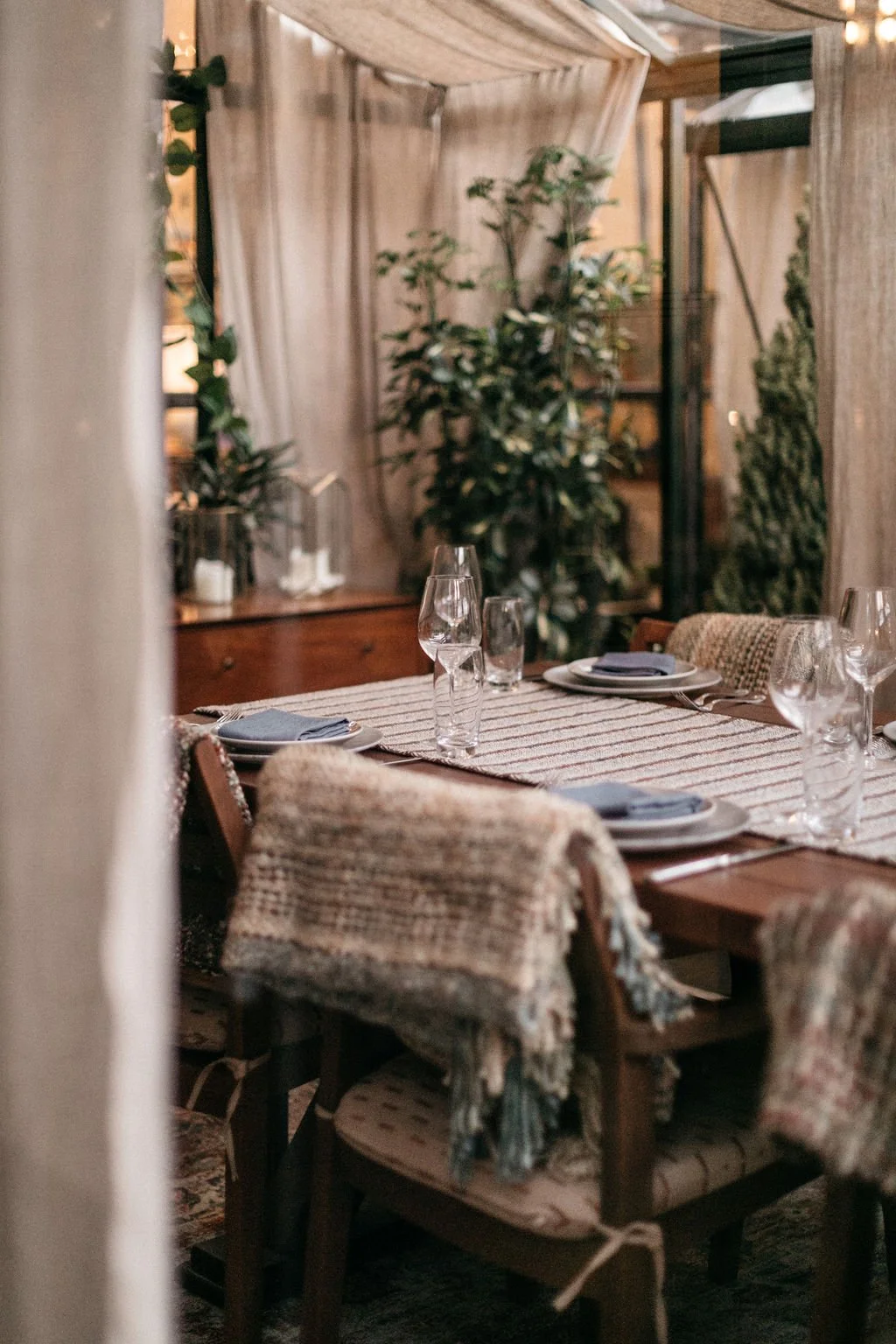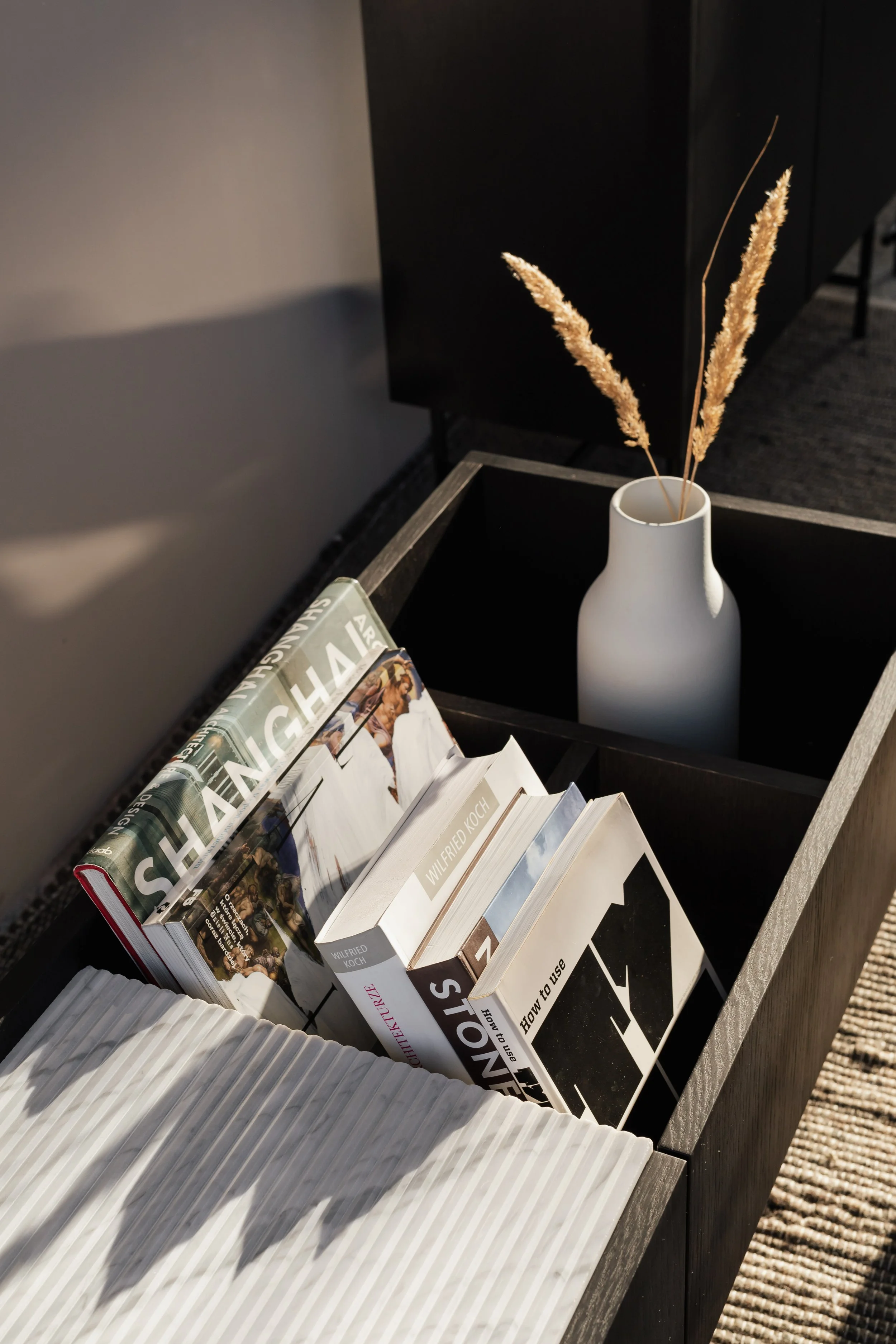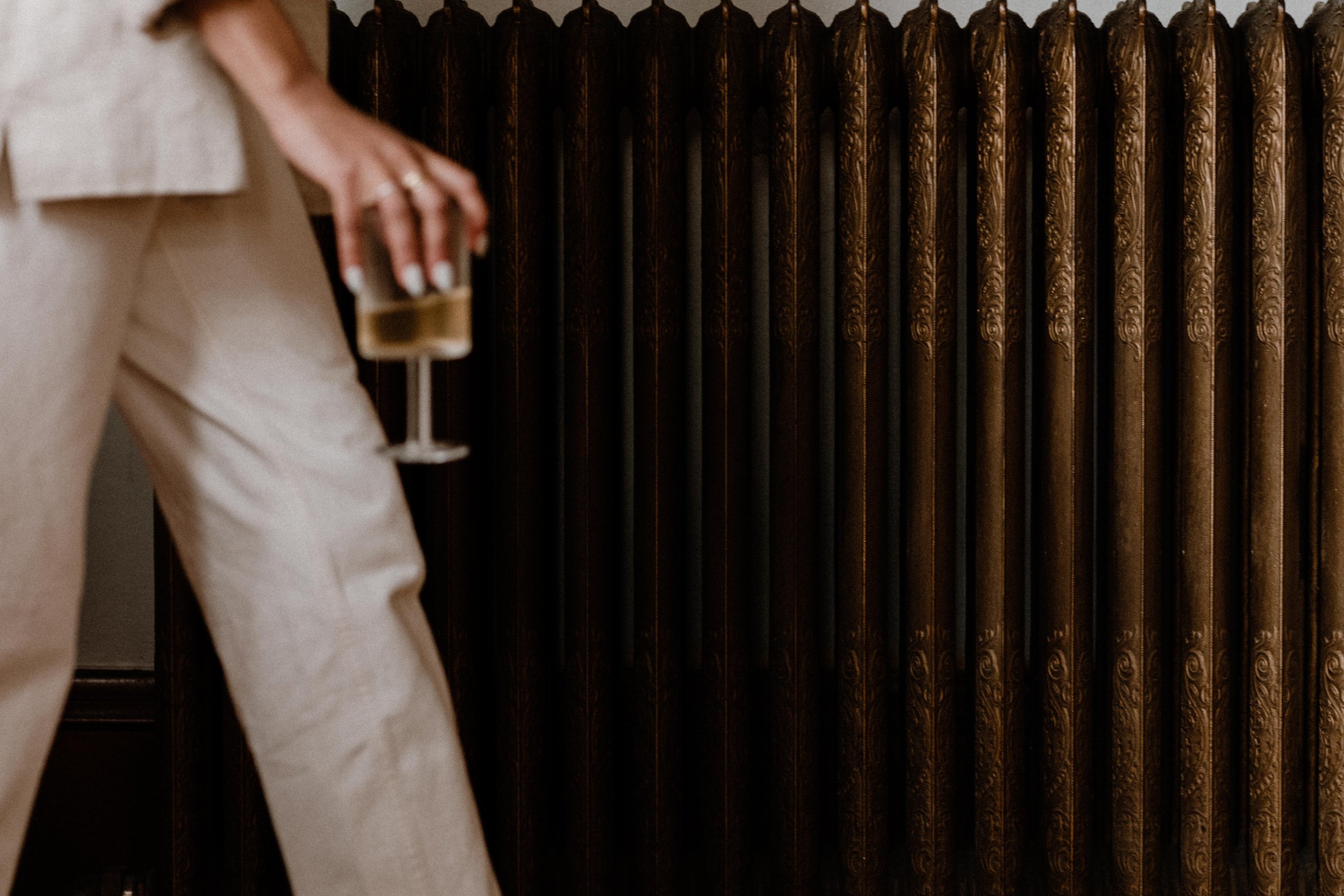The Design Brief® | Volume XXI | HISTORY SERIES: Historic Italian Architecture
©️ Dakota Design Company 2017-2025 | All rights reserved. This content may not be reproduced, distributed, or used without permission.
WRITTEN BY DR. GLORIA for DAKOTA DESIGN COMPANY
Architecture from Ancient Rome
When broaching the topic of historic architecture in Italy, it is necessary to go allllllllll the way back to the ancient Roman Empire, which existed for nearly 1000 years, from 509 B.C. to 476 A.D.
It is astounding to consider that this civilization, which began over 2500 years ago, is still considered to have been one of the greatest political nations ever to exist on Earth.
The Roman Empire was considered a period of enlightenment.
There was a quest for knowledge and beauty.
It was a period of wealth and prosperity.
There were great advancements in language, art, architecture, literature, law, and democratic government.
How, so very long ago, were these people able to be so advanced politically, socially, and culturally???
Well, not everything in this culture was so dignified and venerated. These were the same people whose idea of a fun family outing was to go to the Colosseum to watch gladiators fight to the death, or a condemned criminal being brutally eaten alive by a wild beast.
Fun times!!
Thanks to many great leaders over the centuries, the Roman Empire expanded to include most of continental Europe as well as Great Britain, North Africa, and much of the Middle East.
The ancient Romans had a very advanced understanding of proportion, architectural aesthetics, and masonry construction, and were able to produce such glorious buildings as the Pantheon (below left) and the Maison Carrée (below right), both in Rome.
Key to the design of these ancient buildings were several features developed by Roman architects:
01 | Roman Arches
Prior to Roman innovation, building openings were created with post-and-lintel construction: two vertical posts supporting a lintel above. The Romans figured out how to use tapered stone blocks that held themselves in place through the mutual thrust of their own weight. Arched openings could be wider and support more load, and were certainly more graceful-looking compared to post-and-lintel construction.
The top, center-most block of the arch is often larger, and juts forward. It is called the “keystone” (above right).
The Romans engineered aqueducts to carry water significant distances across the terrain using a series of arches to create spans. Water was brought into the heart of the city from as far as 57 miles away to serve the people of Rome.
02 | Ornate Columns
Roman builders borrowed from earlier Greek designs for Doric, Ionic, and Corinthian-style structural columns and added their own decorative grandeur by introducing the Tuscan and Composite column capitals. Although the purpose of these columns was structural—to support the load of the structure—they were ornate and exquisitely carved by stone artisans.
A column that is connected to the side of a building is called a pilaster (pronounced pie-last-er).
03 | Vaults and Domes
Roman architects were able to create large, open interior spaces through the use of inventive vaults and domes. The vault is an elongated arch, a linear system of arches.The barrel and groin vaults were innovations of the Romans.
Roman architects also refined techniques for constructing domed roofs, essentially allowing wide-open interiors within. The geometry is complex in that it requires the placement of a circular roof structure on top of a square or rectilinear building. The dome at the Pantheon in Rome, built in the 2nd century A.D., is over 140 feet in diameter. At the top is an oculus, or skylight, which allows in natural light. The Romans did not invent concrete, but they perfected its composition, which allowed for the construction of the elaborate coffers (box-shaped sunken panels) within the dome.
Today, almost two thousand years after it was built, the Pantheon's dome is still the world's largest unreinforced concrete dome. And the Pantheon is one of the most well-preserved buildings constructed by the ancient Romans.
04 | Pediments
When one thinks about classical architecture from ancient Rome, the image that may come to mind is that of the quintessential building exterior, featuring a pediment—a triangular cornice, like a gable—at the roofline. The Greeks were the first to use this triangular upper building portion on the fronts of many of their temples. The Romans adopted this decorative feature using strict height-to-width ratios to maintain beautiful balance and symmetry for this trilateral upper facade detail.
The image below illustrates many of the architectural features of Ancient Rome.
Borrowing Ancient Roman Architecture Throughout History
The Roman Empire is noteworthy architecturally because the building style developed by this culture has been repeated throughout the centuries since the fall of the Roman Empire in 476 A.D. During the Renaissance, architectural styles from ancient Rome were again used. Imagine that the architects of these times felt that these architectural elements and styles—used many centuries before—should be copied because they were superior to anything new that they could innovate!! That is exactly what happened during the Renaissance, and again a few centuries later during the Neoclassical period (see below).
The Renaissance in Italy and Beyond
The Renaissance was a period of rebirth as people in Europe emerged from the oppression, poverty, and ignorance of the Middle Ages. Italian artists and scientists such as Leonardo da Vinci, Michelangelo, Machiavelli, Galileo, and Copernicus ensured that Italy was at the heart of the innovations and advancements of this period.
The Renaissance began in Italy about 1300 A.D. and spread to other parts of Europe later. Not only did innovators of the time embrace an intellectual and artistic revolution which advanced Europe immeasurably, these intellectual and artistic leaders also recognized the importance of looking back to the great Roman Empire—which had disappeared nearly 1000 years earlier—to emulate those architectural design styles
After all, the ancient building ruins of the Roman Empire were all around them.
But, of course, the Renaissance designers put their own take on these classical design elements from Antiquity. They used pediments that were curved (rather than pointed) at the top, called a Florentine pediment, or they eliminated the topmost portion of the pediment, called a broken pediment.
Renaissance architects also repeated the Roman barrel and groin vaults to create loggias (pronounced loj-uhs)—a fully roofed corridor running along the side of a building, incorporating columns and arches.
In the later part of the Italian Renaissance, an architect named Andrea Palladio became very successful, drawing upon classic Greek and Roman design elements in his buildings. He is most known for using arches, often above windows and doors. Today, we call an arched-top window, as shown below right, a “Palladian window.”
The well-known Italian Renaissance buildings below show how closely architects emulated the classic architectural details from ancient Rome, including columns, pilasters, arches, domes, and pediments.
Neoclassical Design in Italy
Following the Renaissance, several divergent architectural and furniture styles thrived throughout Europe in the 1600s to late 1700s. There were the elaborate flourishes of Baroque, and the nature-inspired and organic embellishments used in the Rococo period, particularly in France.
But, lo and behold, beginning in the late 1700s (late 18th century) in Europe, once again, there was a desire to return to the elegant classicism of Ancient Rome. This architectural period was called Neoclassical, or new classical. This was the second time, after the Renaissance, that architects and designers thought, “Hmm, those ancient Greeks and Romans really had things figured out aesthetically, let’s do THAT again!” Talk about staying power!
Neoclassicism flourished in France during the reign of Louis XVI, and during the Georgian period in Britain (mostly during the reigns of George III and George IV). But Italy was also a key location for Neoclassical architecture in the 18th and 19th centuries. Below are several notable Italian buildings from this era.
When one travels to Italy to view architecture, it can be difficult to determine which period a building originated in, if it is in the classical style (using arches, domes, columns, pilasters, and pediments).
→ If the building is decrepit and decayed, it likely was from the original Roman Empire, sometime between 509 B.C. and 476 A.D.
→ An arched or broken pediment is a key indicator of a Renaissance building, perhaps from the 1400s or 1500s.
→ Italian Renaissance architecture also used stone mosaics and stained glass, fresco murals on building interiors, and more complex domes and towers.
→ Neoclassic buildings from the late 1700s and 1800s are likely to have a symmetrical shape, tall columns that rise the full height of the building, a triangular pediment, and a domed roof—all features used by the ancient Roman architects.
Test Your Knowledge!
It’s extremely difficult to discern from which of three distinct architectural periods—ancient Rome, the Renaissance, or Neoclassicism—each of these buildings originated. Can you match the buildings below to one of the three periods? (before reading the answer key below the images).
Answer Key:
The Pantheon, Rome, built in 126 A.D., is remarkably well preserved for a building from the Roman Empire. Image from Wikipedia.
The Villa Capra La Rotonda, in Vicenza, Italy, was completed in 1592 and designed by Renaissance architect Andrea Palladio. Image from https://artgentona.blogspot.com/
The Gran Madre di Dio in Turin, Italy, completed in 1831, is a church from the Neoclassical period. Image from https://www.archiseek.com/
Furniture Design from Italy
Although we often think about Italian designers in regard to fashion design, automobile design, and glass art, there are no distinct standouts when it comes to furniture design, not to the degree of a Chippendale or a Mies van der Rohe, for instance. That’s not to say that Italy was devoid of good furniture design throughout history, but as authors have written about furniture design through the ages, Italian furniture designers have received little mention.
As this post has fairly extensively covered Italian architectural design throughout the millennia, furniture and key furniture designers and innovators are better covered in posts concentrating on other countries where notable furniture design was more prevalent, such as this post on French furniture design and this post covering British furniture styles.
🪑 Why This Matters & How to Use It In Your Studio
Image by Dakota Design Company
SOURCES USED:
Ireland, Jeannie. (2018). History of Interior Design, 2nd edition. Fairchild Books
Want The Design Brief® delivered straight to your inbox?
If you liked this email, be sure to sign up for The Design Brief®, our complimentary publication that gives you bite-sized lessons on all the technical interior design topics you didn’t learn (or forgot) from design school—straight from our resident tenured interior design professor!
Looking for more? Keep reading:
































