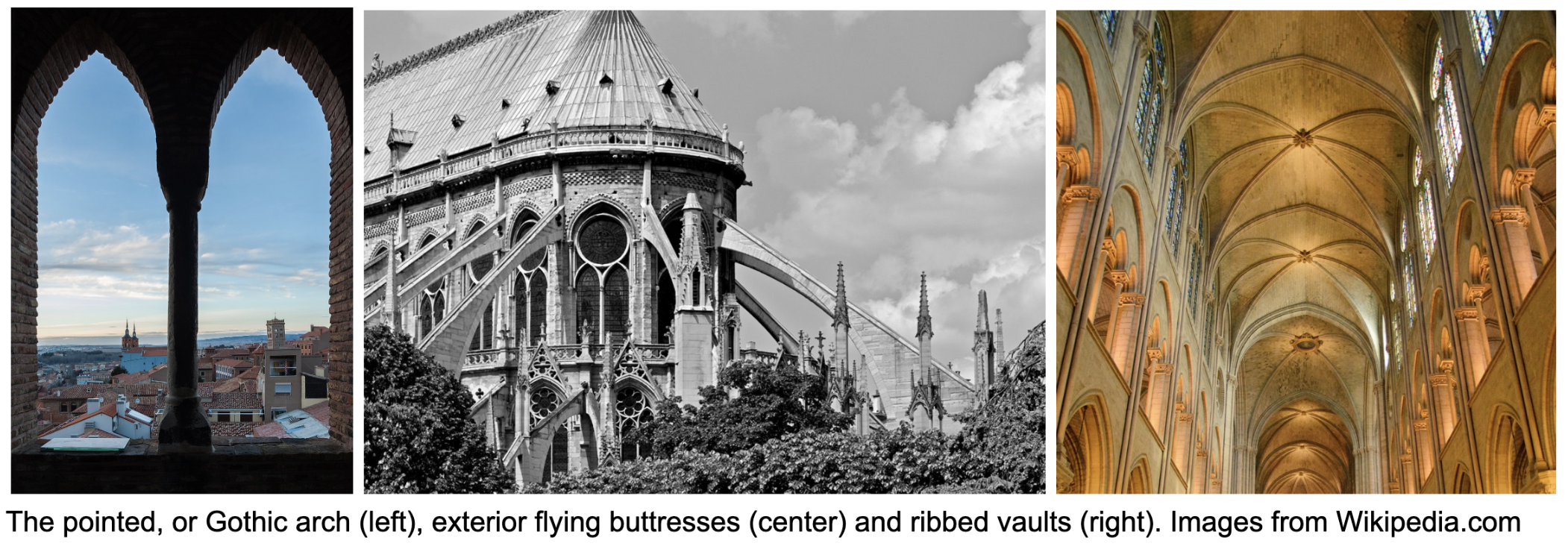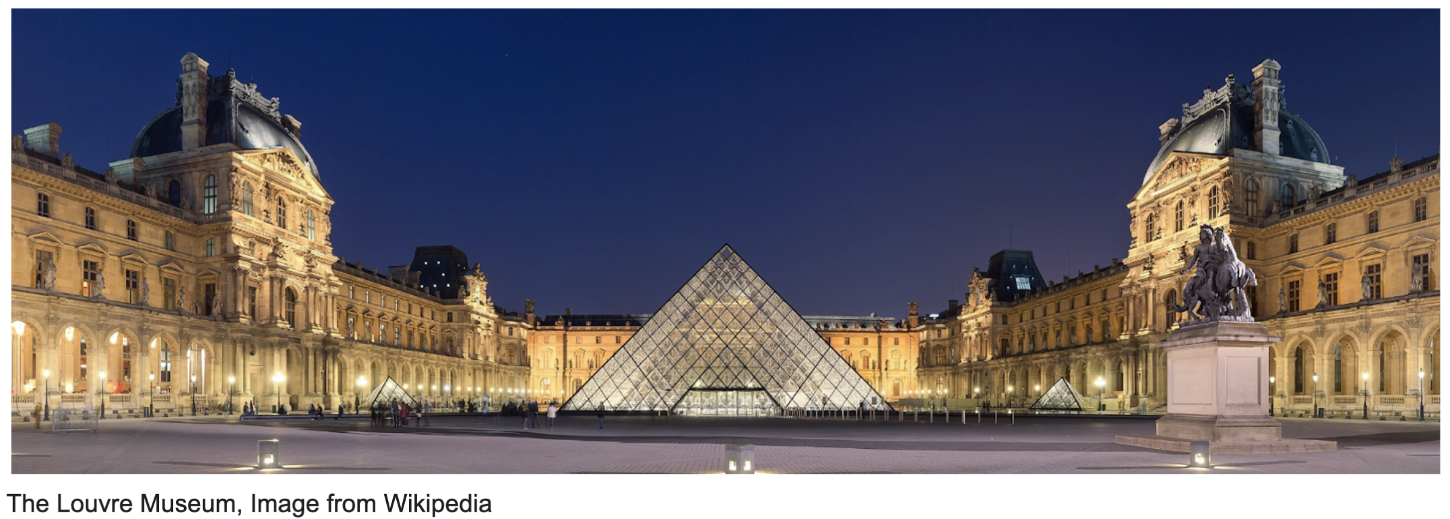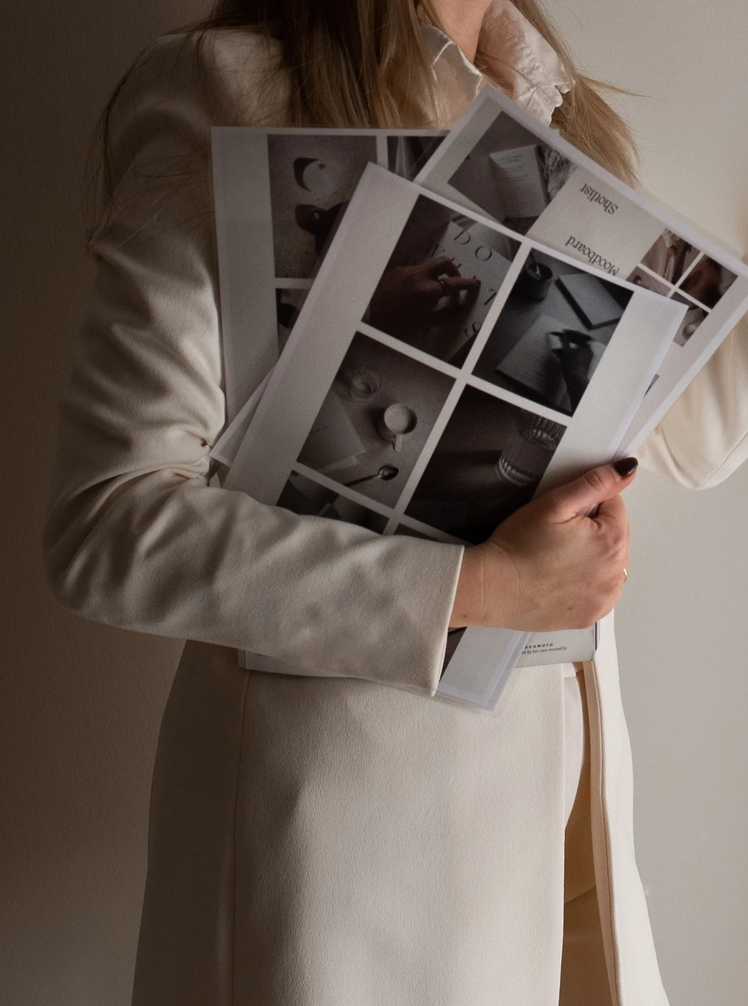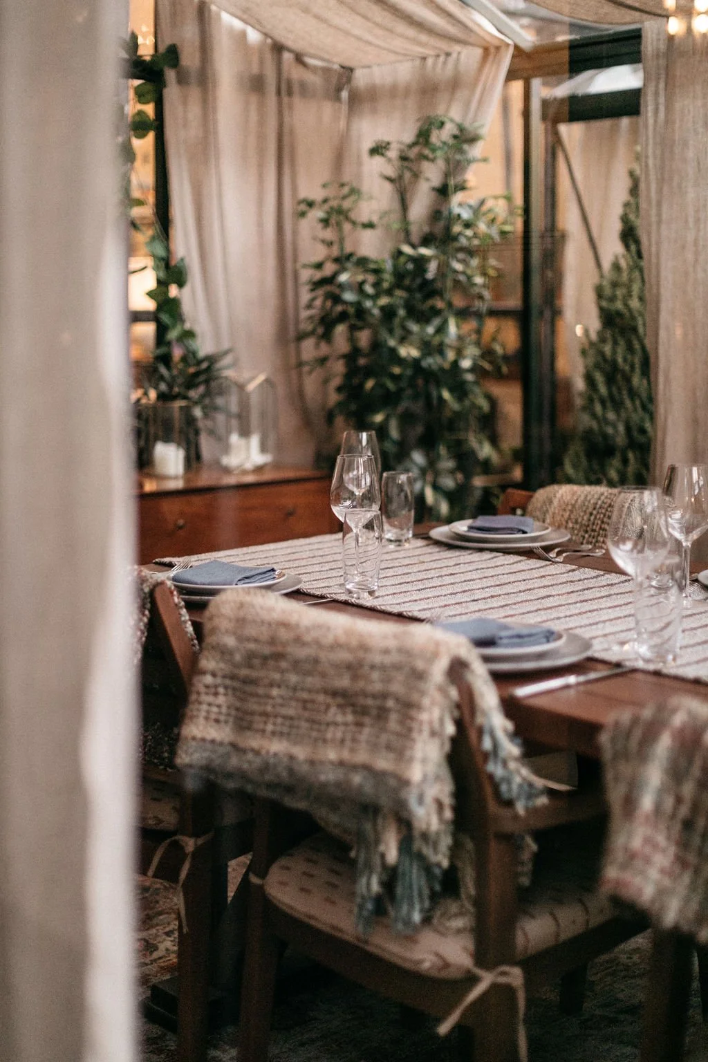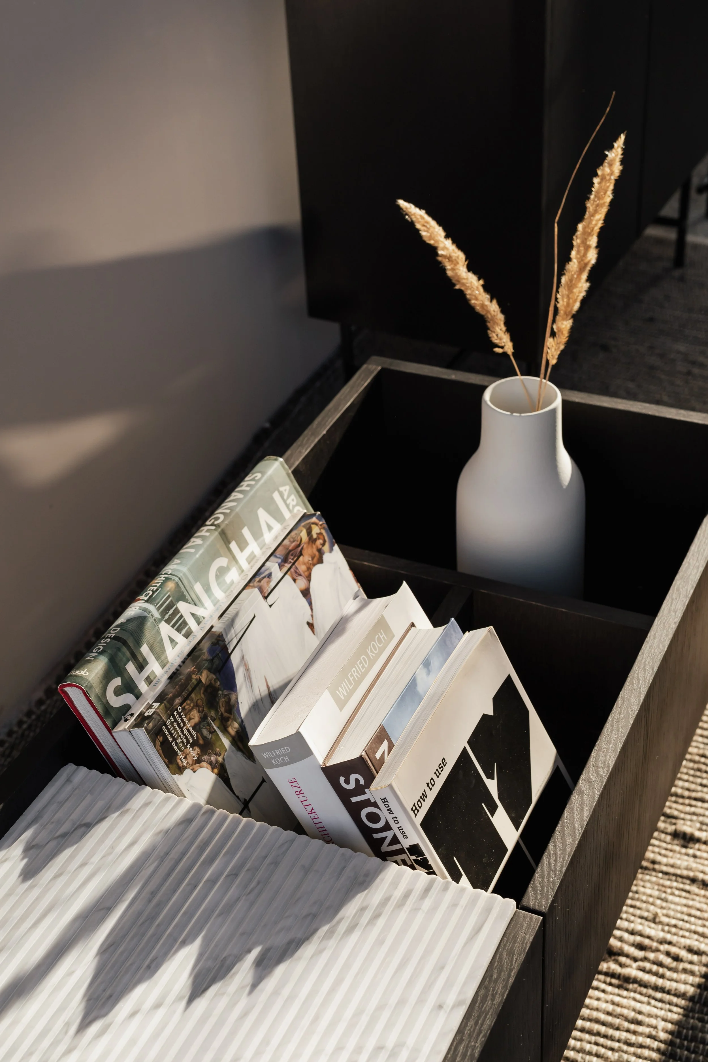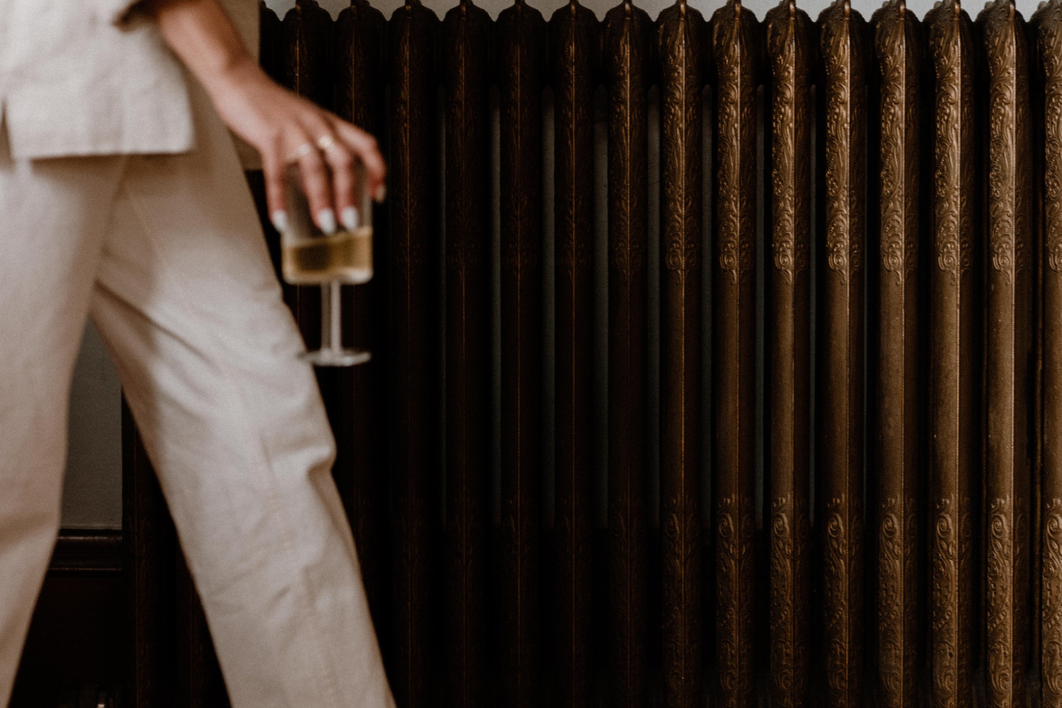The Design Brief® | Volume XVIII | HISTORY SERIES: Historic French Architecture
©️ Dakota Design Company 2017-2025 | All rights reserved. This content may not be reproduced, distributed, or used without permission.
WRITTEN BY DR. GLORIA for DAKOTA DESIGN COMPANY
France and French culture are known for many notable contributions, including cuisine, fashion, wine, art, and more. But a visit to France uncovers centuries of unique and beautiful architecture to behold. A full summary of architecture throughout the many centuries of French history would be extensive, so only the most notable are highlighted here.
The Gothic Period
Rather than going all the way back to the beginning of civilization in France, let’s begin with the Gothic style, which was very prevalent in France from about 1150 to 1500. This was the Middle Ages, when life expectancy was a mere 31 years; while most of the population lived in extreme hardship, poverty, and constant danger from foreign invaders. The feudal system meant that most people exchanged their near-constant labor to the nobility in exchange for the right to occupy a small amount of farm land.
During this time:
Agriculture was barely able to sustain life.
Most people were highly illiterate.
There was rampant plague, disease, famine, and war.
It is surprising that, during this bleak period, while most of the population lived in meager timber huts, some of the most magnificent churches known to mankind were built. People had not much more than their Christian faith to sustain them.
So the church became the most important aspect of daily life.
Some Gothic churches took well over a century to complete. Many craftsman spent their entire lives working on their city’s cathedral. While daily life was simple, the remarkable ingenuity and craftsmanship to bring these architectural marvels to completion necessitated complex engineering, great artistry, and lifelong dedication. From the transportation of massive stone blocks to the intricate stone sculptures to the delicate stained glass windows, each aspect of construction required enormous innovation for that time.
The most extreme logistical challenge may have been to create the gravity-defyingly high interior spaces with masonry construction. Structural innovations, such as the flying buttress and the ribbed vault, were astounding advancements in medieval technology.
The tall, pointed arch (or Gothic arch)—an innovation beyond the half-round arch of the Romanesque period—allowed for much taller window and door openings.
The exterior walls—made of heavy stone—would collapse without the flying buttress—the angled exterior supports which counterbalanced the outward thrust of the walls.
The interior ribbed vaults—a framework of crossed arches—allowed great interior height and large openings in the walls for stained glass windows.
Some of the best-known Gothic cathedrals are located in France, including Notre Dame Cathedral (below left) and Chartres Cathedral (below right).
The Renaissance in France
Eventually, Europe emerged from the Middle Ages. Between approximately 1450 and 1600—the period of the French Renaissance—citizens experienced significant improvements in their social, intellectual, and cultural existence, as well as advancements in art, science, politics, architecture, and literature.
Although many significant cultural and religious buildings were erected in Italy, the main architectural achievements in France during this period were private dwellings, or châteaux, for the royalty and nobility, many of which were built in the Loire Valley, southwest of Paris.
Some typical elements used in Renaissance architecture include Mansard roofs and lucarnes. The Mansard roof (below left)—named for French architect François Mansart—is a steeply pitched roof that covers the entire upper level of a building. It was initially used during the Renaissance, but remained popular in France during subsequent periods. A lucarne is a dormer window jutting out from an upper-story roofline. It is typically elaborately ornamented, often with a classic pediment.
French Renaissance architecture is also characterized by repetitions of classical Greek and Roman elements, such as columns, arches, domes, and pediments. A pediment is a triangular-shaped architectural feature over a window or door. Symmetry and precise proportions were also emphasized.
Baroque Architecture
During the Baroque period of King Louis XIV (1643–1715), which followed the Renaissance, there was a movement away from the rigidity of Renaissance architecture in favor of more free-flowing forms inspired by nature. Whereas Renaissance architecture drew upon the symmetrical and orderly elements and balanced proportions of classical antiquity, Baroque architecture employed:
intricate motifs,
organic curves, and
vibrant colors.
King Louis XIV moved the seat of government to Versailles and greatly expanded the palace. Both the exterior and interior spaces included lavish ornamentation and decorative elements.
Neoclassicism and the Beaux-Arts
During the reign of King Louis XVI (1774-1792), there was a movement away from the grand flourishes and excessive ornamentation of the Baroque style in favor of straight lines, symmetry, and repetition of elements from classic Greece and Rome (interest in styles from antiquity had already happened once, during the Renaissance, now it was happening a second time). Classic columns, pediments, and colonnades were again employed in architecture during the Neoclassical period, spanning from the late 18th to the early 20th centuries.
The Beaux-Arts style, taught at the École (school) des Beaux-Arts in Paris, drew upon Neoclassicism and extended it into the design of monumental public buildings, using then-modern materials, such as iron and glass, and later, steel. Note the classic Greek and Roman columns, Roman arches and domes, and grand statuary on the Parisian buildings below:
Beaux-Arts Buildings in the United States
The French Beaux-Arts style was replicated throughout Europe and in the United States. The design for large public buildings, particularly museums, train stations, and state capitol buildings, constructed during the late 19th and early 20th centuries, often used the opulent and classical Beaux-Arts style.
Haussmann's Renovation of Paris
While the Beaux-Arts style was used for large public buildings, such as libraries, museums, and courthouses, many residential buildings in Paris were designed in the Haussmann style. The two architectural periods largely overlapped from the late 19th century (1800s) to the early 20th century (1900s).
When Napoleon III (nephew of Napoleon I) was Emperor (1848 - 1870), he undertook a major renovation of the city of Paris, which has left us with architecture that we recognize as distinctly French. At the time, Paris was viewed as overcrowded, dark, dangerous, and unhealthy. The streets, many remnants of the Middle Ages, were narrow. Residential buildings were overcrowded. Sewage was being dumped into the rivers, and transportation routes were haphazard.
In 1854, Napoleon III hired Georges-Eugène Haussmann to oversee a massive urban renewal project of Paris, to include new boulevards, public squares, parks, and public utilities. This was a huge project, employing thousands of workers and extending through the duration of Napoleon III's reign and for decades afterwards. The city of Paris became one huge construction site, but the city, including its water supply, sanitation system, thoroughfares and road system, and architectural style, was hugely transformed.
Hundreds of old residential buildings were torn down, and new avenues were constructed to connect the central points of the city. Haussmann directed that new buildings along these boulevards be constructed to uniform height, and in an architecturally similar style, and be faced with cream-coloured stone to create a unified exterior appearance.
The distinctive architecture of Paris is today commonly referred to as Haussmann style. Consistent use of specific stylistic elements is what makes the streets of Paris so charming and remarkable, different aesthetically from any other major city. It is estimated that 60% of the buildings in Paris were built in this Haussmann style, particularly residential buildings.
Characteristics of the Haussmann style are:
no more than six stories in height;
light cream-colored stone exterior facades;
tall windows that extended to the floor of interior spaces, sometimes with shutters; mansard roofs covering the upper levels;
decorative stone corbels and pilasters;
and elaborate wrought iron railings surrounding the individual windows, or entire floor levels.
The influence of Haussmann's architecture is also evident in New Orleans, Louisiana, where many 19th-century settlers had immigrated from France. The consistency of cream-colored stone was abandoned in this new world interpretation. But the tall windows and wrought iron railings are distinctly Parisian.
Modernism in France
The Modernist period (or mid-century modern) took place in Europe and the United States from about 1930 to 1970. Many of the best-known architects and designers of the period were either German (Ludwig Mies van der Rohe, Marcel Breuer) or American (Charles and Ray Eames), Finnish (Eero Saarinen, Alvar Alto), or American (Ray and Charles Eames, George Nelson). But one of the key pioneers of architecture and design in the early Modernist movement was the Frenchman, Le Corbusier (1887-1965). Born as Charles-Édouard Jeanneret, he adopted the pseudonym Le Corbusier as his professional name. He was very interested in urban planning and coined the notion that a home should function as a “machine for living.”
Modernist designers explored the use of new materials in building and furniture design. Le Corbusier designed the Villa Savoye as a country home for his clients in 1931, using reinforced concrete. Such a simplistically geometric residential structure was very innovative in the early 1930s and had an enormous influence on the Modernist movement that followed.
Le Corbusier also designed some of the most iconic furniture pieces of the time, at the start of the Modernist movement. Exploring tubular steel and innovation of shape, he designed the chaise lounge in 1929 (below left). And his Petite Comfort (chair, below center) and Grand Comfort (sofa, below right, 1929) capitalized on the combination of emerging materials: tubular steel and polyurethane foam.
I.M. Pei’s Controversial Addition to the Louvre
It is difficult to broach the subject of French historic architecture without addressing one of the most controversial architectural changes in the last half-century. The addition to the Louvre museum, completed in 1989 and designed by Chinese architect I.M. Pei, has been widely criticized as being completely inconsistent with the French Renaissance style and history of the Louvre building.
But one has to consider the challenge that Pei faced in its design. The Louvre was built over time in the 16th and 17th centuries as a royal residence. In 1793, it was opened as a public museum. More recently, innovative renovations have brought modern conveniences to the buildings: elevators and escalators, public toilet rooms, central heating and air conditioning. But in spite of the vastness of the building, it lacked a large visitors' entrance area to allow queuing, ticketing, gathering, shopping, and security for the thousands of daily visitors.
How could an addition of such a space be unified with the elaborate Renaissance architecture??? Pei concluded that unity and duplication were not the solution. Instead, he designed a largely transparent and minimally obstructive glass and steel pyramid where visitors enter and descend into a spacious lobby and assembly complex from which they can ascend into the main Louvre buildings. Functionally, the pyramid serves its purpose very well. But there continues to be debate about whether Pei’s design was the right aesthetic solution for this beautiful historic structure.
Why This Matters & How to Use It
Image by Dakota Design Company
Want to explore more issues? Here are a few favorite past editions:
Want The Design Brief® delivered straight to your inbox?
If you liked this email, be sure to sign up for The Design Brief®, our complimentary publication that gives you bite-sized lessons on all the technical interior design topics you didn’t learn (or forgot) from design school—straight from our resident tenured interior design professor!
Looking for more? Keep reading:




