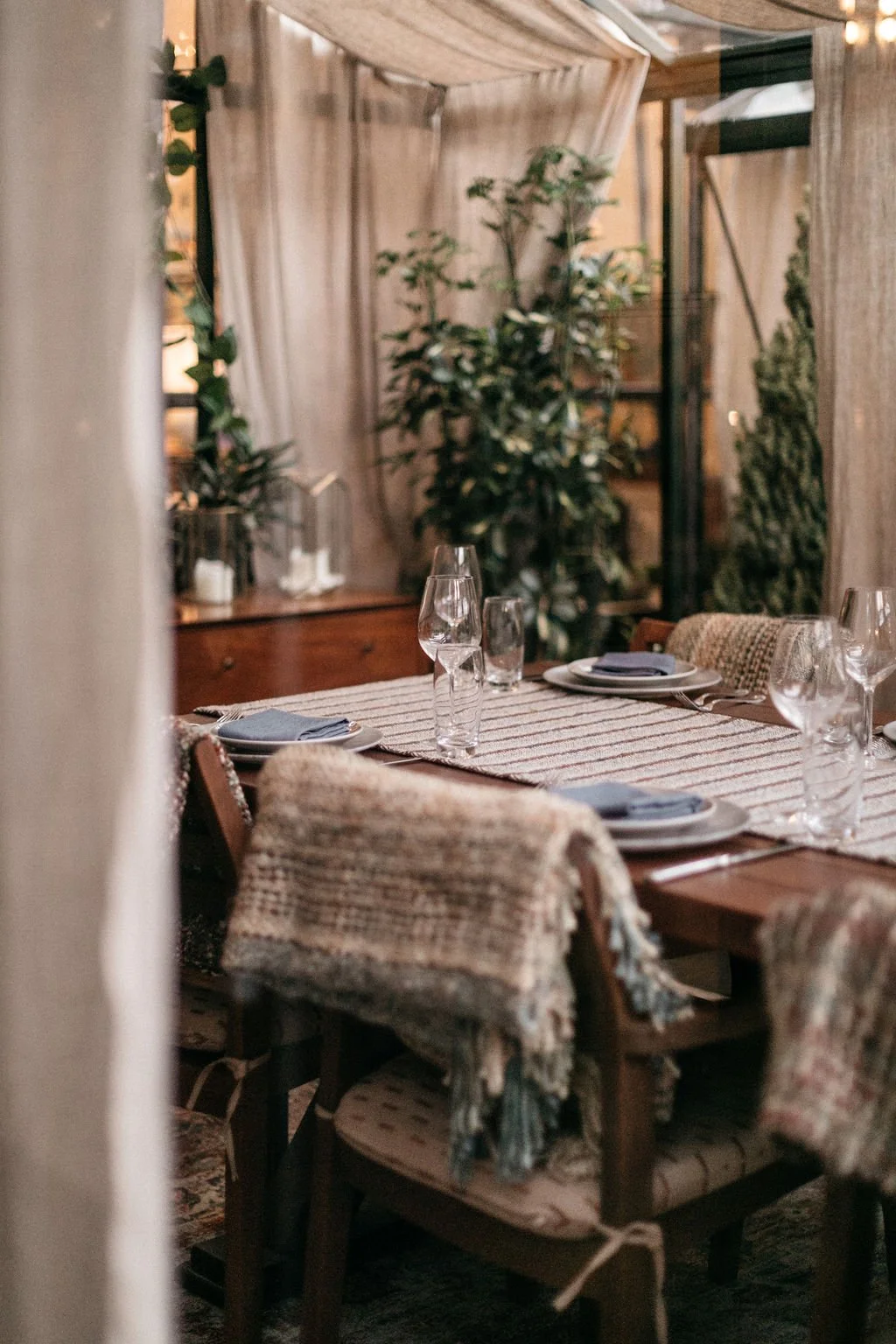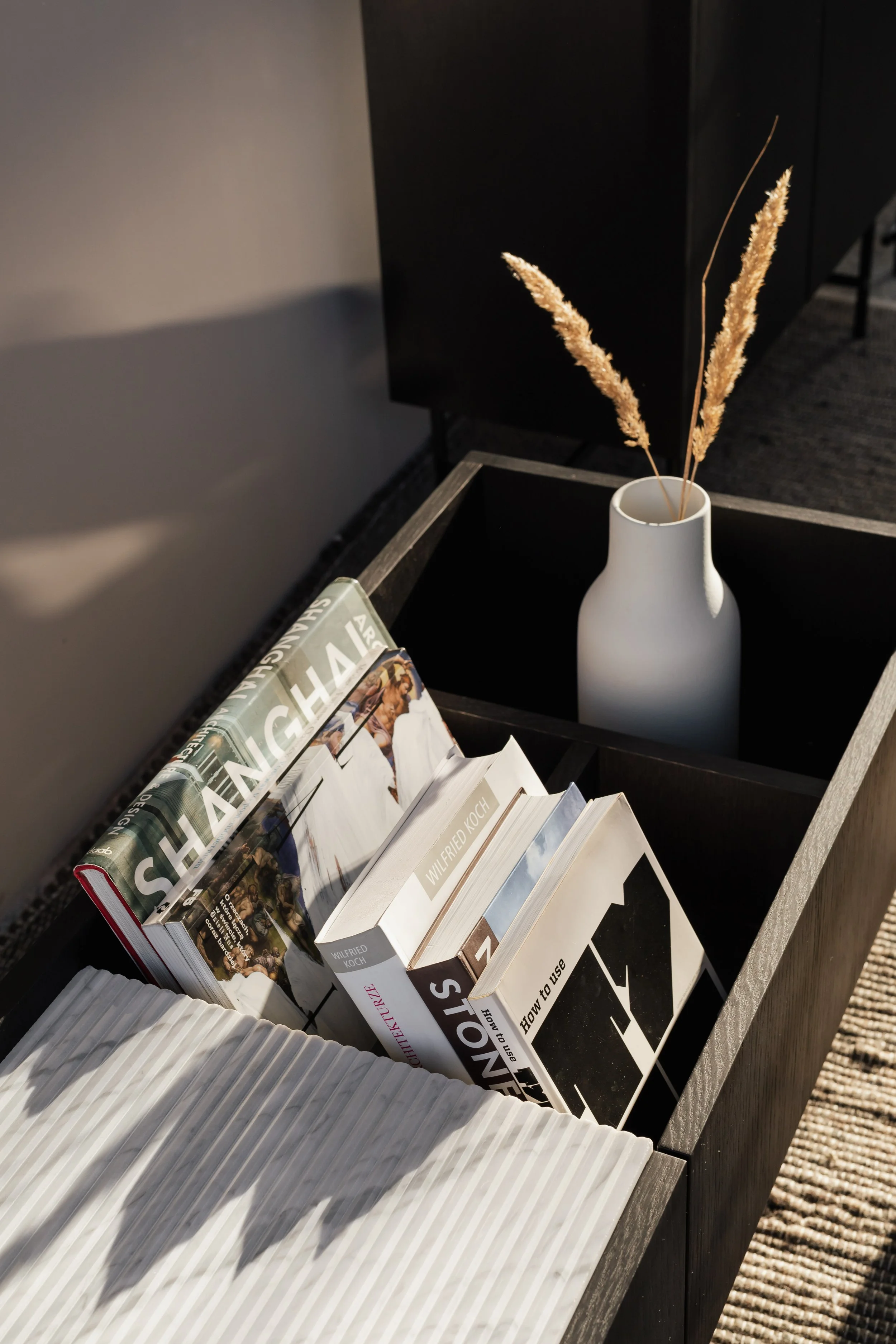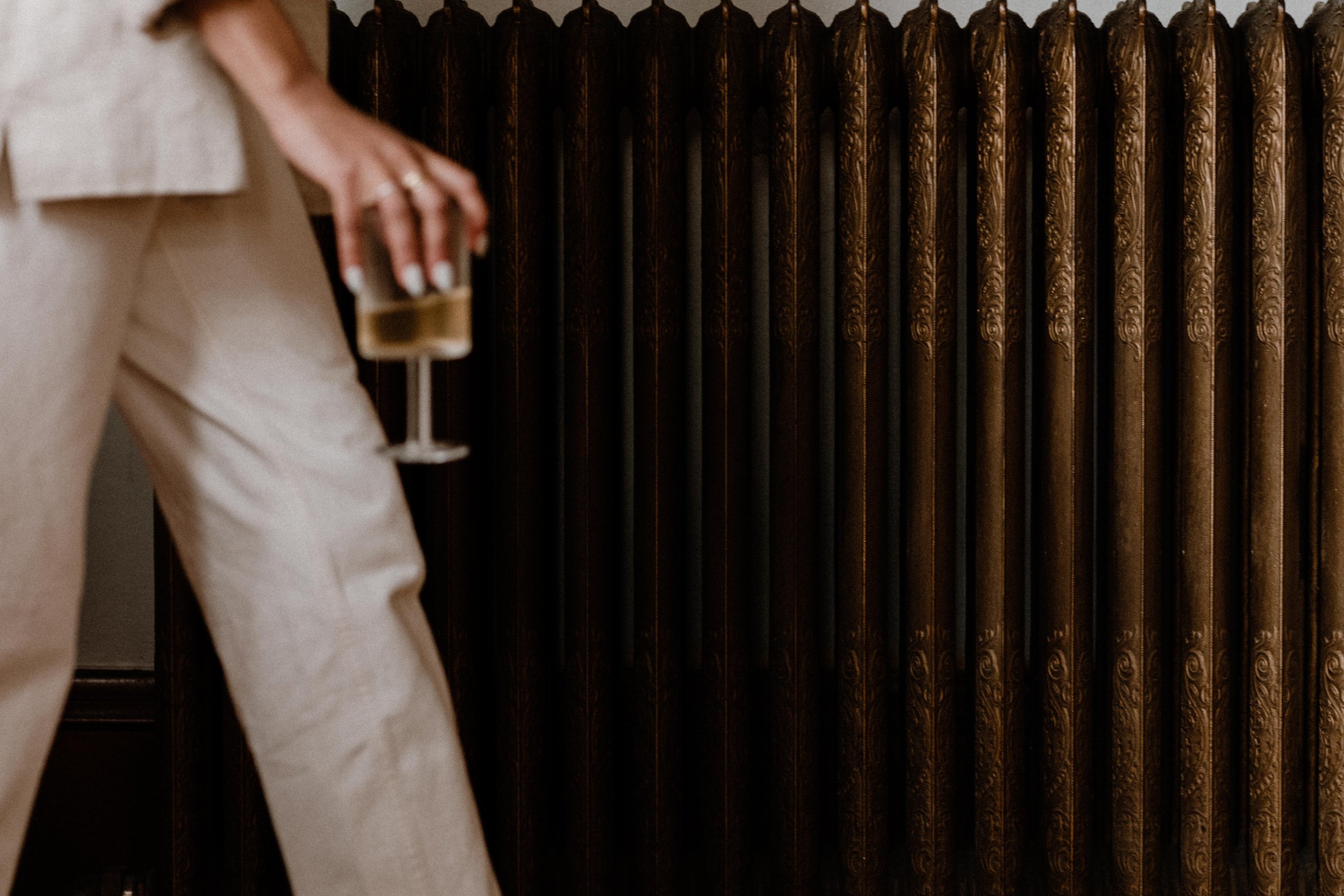The Design Brief® | Volume XV | The Pros & Cons of Custom, Semi-Custom, and Stock Cabinetry for Interior Designers
©️ Dakota Design Company 2017-2025 | All rights reserved. This content may not be reproduced, distributed, or used without permission.
WRITTEN BY DR. GLORIA for DAKOTA DESIGN COMPANY
As an interior designer, when it comes to specifying kitchen, bath, and office cabinetry, there are several options available. In some respects, there are significant differences. But in other respects, specs for cheaper or less customized cabinetry options can be swapped out with few discernible differences. Variations with cabinetry selections exist within internal structure, joinery methods, wood species quality, hardware, and of course, cost.
Specifying Custom Cabinetry for Interior Design Projects
Let’s begin with top-notch, premium cabinetry options. A cabinet is considered custom if it is built for a specific project, to the interior designer’s exact specifications. Of course, this means the interior designer has likely produced detailed drawings of each cabinet piece, perhaps to ⅛” level of precision.
Custom cabinetry may be produced by a cabinet maker or a cabinetry workshop in the vicinity of the project location. Therefore, there will be no extensive shipping, but rather just local delivery charges. And the same experienced craftspeople who fabricate the cabinetry may handle the installation as well, ensuring a high level of attention to detail.
And, if there happens to be any slip-up: an error in sizing, a piece damaged during delivery or install, a shortage of trim pieces, or some such issue, the local shop can respond quickly to both fabrication and delivery.
Another scenario for custom cabinetry is working with a large, national custom cabinet supplier. These cabinet shops have large fabrication facilities, and can ship product throughout the continental U.S. and can also respond quickly if issues arise.
Although custom cabinetry will be the most expensive option—due to labor costs of skilled craftsmen and material costs of premium materials—it is also noteworthy that there are no middlemen involved: no showroom, so salespeople, no additional vendors. The transaction involves just the builder/remodeler and/or the interior designer.
The key benefit of custom cabinetry is that every nuanced design detail can be specified and built. The interior designer begins with a blank canvas. Everything, including exact cabinet size and dimensions, cabinet materials, and stain or paint finishes can be adjusted to suit the clients’ preferences. The possibilities are truly endless, giving the interior designer complete design freedom.
If the home has some irregular geometry, or if the homeowner has some specific preferences, those can be accommodated within the cabinetry design. And, certain details can be customized for a more polished installed result.
Custom cabinet options include framed inset construction, where the doors/drawers are flush with the cabinet frame (the most expensive option), and framed and frameless overlay cabinets (doors and drawers sit in front of the cabinet face), which offer more storage space.
And very importantly, there will be no wasted space within a cabinetry run, ensuring that every inch of available space is utilized effectively. Stock cabinets (described below)—with their 3-inch incremental standard sizing—often dictate that oversized fillers are used to fit within specific wall spacing. Not so with custom cabinets, where cabinetry can be built to fit the space exactly.
PRICING AND LEAD TIMES FOR CUSTOM CABINETRY
Pricing for custom cabinetry (kitchen, bath, or office) can be difficult to estimate, because selections can—by the very nature of custom design options—vary widely.
And of course, wood species, finishes, styles, and added details and embellishments will affect cost. Pricing for cabinetry alone can fluctuate anywhere from $500 to $1200+ per linear foot of cabinetry (for a kitchen, figure that cost is for both the base runs and the wall runs).
And lead times can vary per particular cabinet shop or cabinet maker.
But remember, nothing comes off the shelf.
Every cabinet piece needs to be milled, cut, assembled, finished, delivered, and installed for that specific project.
Assume that custom cabinetry will have lead times for fabrication of between about 12 and 16 weeks, generally.
Specifying Stock Cabinetry for Interior Design Projects
On the other end of the spectrum are stock cabinets, which are the most economically friendly, entry-level option. Stock cabinets are mass-produced in bulk in a factory in standard sizes, and are ready to ship when ordered. Each manufacturer will have a catalogue of the modular units they produce. There is no option for ordering a unit that is not included in the manufacturer’s catalogue.
There will be a limited selection of styles, wood species, and paint or stain finish options. The construction methods are likely more basic, such as simple, possibly glued joinery and basic hardware.
Cabinet interiors may be constructed of white melamine or particle board rather than all wood, and doors and drawers may be plywood or MDF with laminate or wood veneers.
Quality can vary by manufacturer, but in general, these will be the most basic level of quality and craftsmanship. But they may be the right choice for projects with budget constraints and tight timelines, and where the desired outcome is very standard. Stock cabinets are very practical and affordable, and can look great. Some well-known brands include Kraftmaid, Merillat, and American Woodwork.
Stock cabinets may be factory assembled and shipped assembled, or the cabinet components—panels, doors, and hardware—may be flat-packed and boxed or shrink-wrapped, then shipped to the project site, and assembled on-site using pre-drilled holes, screws, and cam locks. In the second case, where parts for each unit are flat-packed and shipped, the term often used is RTA, or ready-to-assemble.
RTA cabinets can be purchased at a big-box home improvement store or IKEA. They are typically fairly easy to assemble and install by contractors, or even homeowners. But on-site assembly can be quite time-consuming. Since RTA cabinets are flat-packed, they are easier and cheaper to transport and manage on-site than pre-assembled stock cabinets.
Stock cabinetry options typically include framed and frameless overlay cabinets (doors and drawers sit in front of the cabinet face). Inset (or flush) door and drawer fronts are not usually an option.
Stock or RTA cabinets are only available in the set sizes the manufacturer produces. Cabinet widths begin around 9”, and are available in 3” increments beyond that (widths of 12”, 15”, 18”, 21”, and so on up to about 48” wide). Upper wall cabinets are 12” deep, and base cabinets are 24” deep. Upper cabinets may come in heights of 30”, 36” and 42”. Base cabinets are 34 ½” tall, so that when the countertop is added, the overall base cabinet height is 36”
For more information about cabinet sizing, as well as kitchen and bath space planning standards, and electrical codes for kitchens and bathrooms, check out our Residential Interior Design Size & Standards Guide: Essential Measurements for Interior Designers.
A key thing to remember about specifying stock or RTA cabinetry is that there will not be a perfect alignment of the space needed to fill due to the standard cabinet sizes that are available.
For instance, if you need two cabinets to fill a 64” wall-to-wall space with a symmetrical layout, you would use two 30” wide cabinets and two 2” fillers on either side. There will be a 4” width of space that is not utilized. Most spaces will require large fillers to be used, resulting in some unutilized space.
PRICING AND LEAD TIMES FOR STOCK CABINETS
In addition to a lower cost, another major advantage of stock cabinets is the short lead time. RTA cabinet retailers may have flat-packed cabinets in stock at their retail locations. If ordered from the factory, assembled stock cabinets—since they are pre-built—are typically ready to ship as soon as an order is placed. Shipping time might be only one to three weeks.
The average cost of stock cabinets is about $60 to $200 per linear foot (remember that is per linear foot of base cabinets, plus per linear foot of upper cabinets as well). That may translate into a cost under $10,000 for a full kitchen. Cabinet assembly and installation will be an additional cost.
Specifying Semi-Custom Cabinetry for Interior Design Projects
Between custom cabinetry and stock cabinetry is semi-custom, a hybrid between the two. Semi-custom cabinets are basically stock cabinets but with some options for customization. Most of the standard cabinet sizing applies (3” width increments, etc), but there are options the manufacturer can produce that deviate a bit from the stock cabinetry option.
However, with each manufacturer, their parameters about what they can do for unique situations will vary. One semi-custom manufacturer might be willing to create cabinet boxes of varying widths, but only in certain wood species and stains. Another manufacturer may limit the latitude for size variations, but will offer custom stain matches. So, although some customization is available, the interior designer must understand what is offered.
With a semi-custom kitchen project, it could be that all cabinet frames, doors, and drawers are prefabricated off-the-shelf versions, but the manufacturer will make a custom hood vent per the interior designer’s detailed drawings, or one extra-deep cabinet to accommodate oversized serving trays. Typically, one main benefit of semi-custom cabinets over stock cabinets is the flexible sizing options.
Another benefit may be that manufacturers who offer some customization options may also offer better durability and functionality within their cabinet lines. They may provide dovetail drawer joinery, rather than standard butt jointed construction. Soft-close glides may be available. There may be a wider range of storage options, including specialized organizers, pull-out trays, and appliance storage solutions.
And with these manufacturers, there may be more options for paints, stains, wood species, and trim pieces compared to stock cabinetry, so it is possible to achieve a more tailored look to align with a particular design vision. But, of course, there is still not as much design latitude as there is when working with a custom cabinetry fabricator; there will be limitations with what can be achieved. Modifications are possible, but not full customization.
Semi-custom cabinetry is, by far, the most common type of cabinetry being specified, sold, and installed. The downside is the upcharges. Every request for a non-standard sizing or a custom detail for a cabinet order results in a significant upcharge over a pre-manufactured, off-the-shelf version. With a number of modifications, the total cost can be hefty.
With a long wish list of customized features, semi-custom pricing can easily surpass that of fully custom cabinetry.
So, for moderate upgrades and customized features, semi-custom cabinets are a very good choice. There is some design flexibility while still being more affordable than fully custom cabinetry. If your interior design project needs a long list of modifications, it may be wise to get a quote from a custom manufacturer instead. Fully custom cabinetry could actually have a lower cost.
PRICING AND LEAD TIMES FOR SEMI-CUSTOM CABINETRY
When semi-custom cabinetry is ordered, the standard units will be pre-built, off-the-shelf. But where modifications to the standard designs have been specified, those units will be made-to-order. All together, the lead times will probably be equivalent to, or shorter than for custom—perhaps one to three months. On average, a semi-custom cabinet order might run $150 to $700 per linear foot of upper and base cabinets.
Other Considerations When Specifying Cabinetry for an Interior Design Project
With all types of cabinetry—custom, semi-custom, stock, or RTA—the job the installers perform is very important. It’s critical that the installation carpenters perform high-quality work, or even the best-grade cabinets can look compromised.
It’s a very good idea for interior designers to visit the fabrication facilities where they are sourcing from. Large-scale fabricators, as well as small mom-and-pop cabinet shops should all welcome interior designers to tour their operation and see their processes.
Custom, Semi-Custom, and Stock Cabinet Summary
In general, stock, semi-custom, and custom cabinetry options can be assumed to fit into a good, better, best framework. However, custom cabinetry is not always a more expensive option than semi-custom. Where many modifications from the standard are needed, custom, rather than semi-custom may be the way to go.
But, which cabinet suppliers are in your vicinity should definitely be considered. If a local custom cabinet maker is well able to meet your needs at a reasonable and comparable cost, there may be no need to look any further. You would then be working directly with a cabinetry shop who can build completely to your specifications.
Conversely, if one of the many semi-custom lines has a manufacturing or distribution facility in your local area, and they can fulfill your design requirements, that may be the obvious choice for you.
The reason vicinity matters for cabinetry, is that shipping costs can be significant, and shipping times can be extensive for an entire room of cabinetry. And of course, it is a more sustainable option to source from a distributor where long-distance transport won’t be necessary.
But, an important consideration to keep in mind is that custom cabinet builders can produce many details that add a refined look to a room of cabinetry. Let me provide just a few examples.
Stock cabinets, which are individually pre-built, are aligned side-by-side when installed. The side of one cabinet will be placed alongside another, and the edges of each unit will be visible. This is not an issue with full overlay drawers and doors that will cover the slit between the two cabinet boxes. But with framed cabinets or inset door and drawer fronts, the slit where the two cabinetry units join will be quite visible.
With custom cabinetry, the face frame for several adjacent cabinets may be constructed of one singular piece of wood, so there will be no such visible connection points.
Stock cabinets may be constructed so that the toe kick base is separate from the base unit. From the side of a run of cabinets, the seam between the toe kick base and the base cabinet that sits on it will be visible (below left). With custom cabinetry, the toe kick portion may be integrated so, from the side of the unit, the look is more seamless (below right).
And, with stock cabinets, after the toe kick front plate is installed, typically a piece of quarter round (or shoe) is installed to cover any gap due to uneven flooring (below left). Custom cabinet makers often make the toe kick cover piece scribe-able, to exactly fit any uneven-ness in the flooring, eliminating the need for shoe—a cleaner look overall (below right).
The examples above are just some instances that illustrate how custom cabinetry can allow for a more polished, elevated installed look. Many interior designers do find that working with a local fully custom cabinet fabricator is their preferred choice for all projects.
Want to explore more issues? Here are a few favorite past editions:
Want The Design Brief® delivered straight to your inbox?
If you liked this email, be sure to sign up for The Design Brief®, our complimentary publication that gives you bite-sized lessons on all the technical interior design topics you didn’t learn (or forgot) from design school—straight from our resident interior design professor!
Looking for more? Keep reading:

















